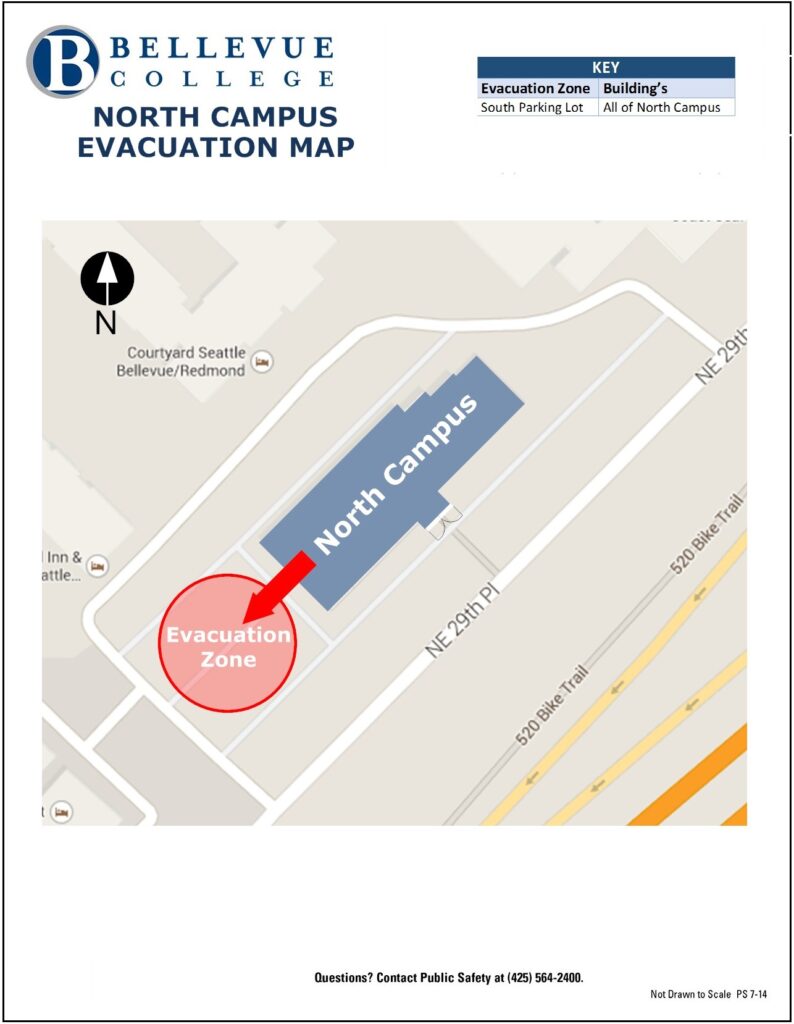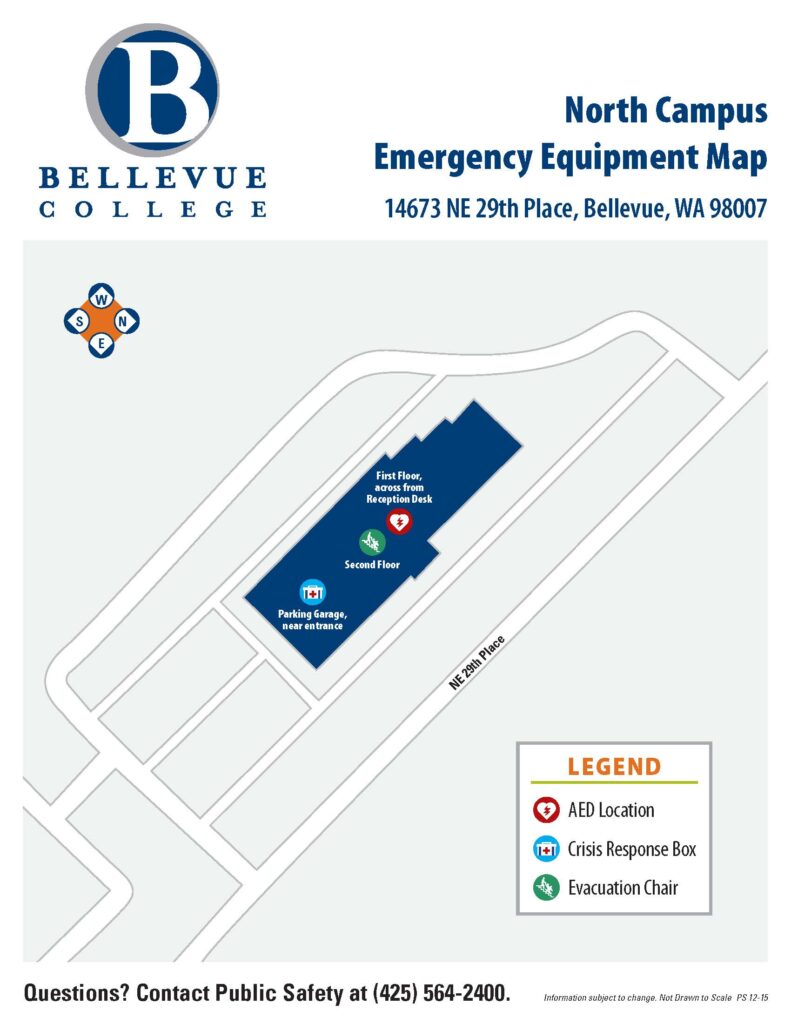Table of Contents
These maps highlight evacuation zones for different buildings should an evacuation be necessary during an emergency. The emergency equipment map is an overview of emergency equipment locations and does not reflect the total amount of emergency/first-aid equipment on campus.
Evacuation
These maps highlight evacuation zones for different buildings should an evacuation be necessary during an emergency.
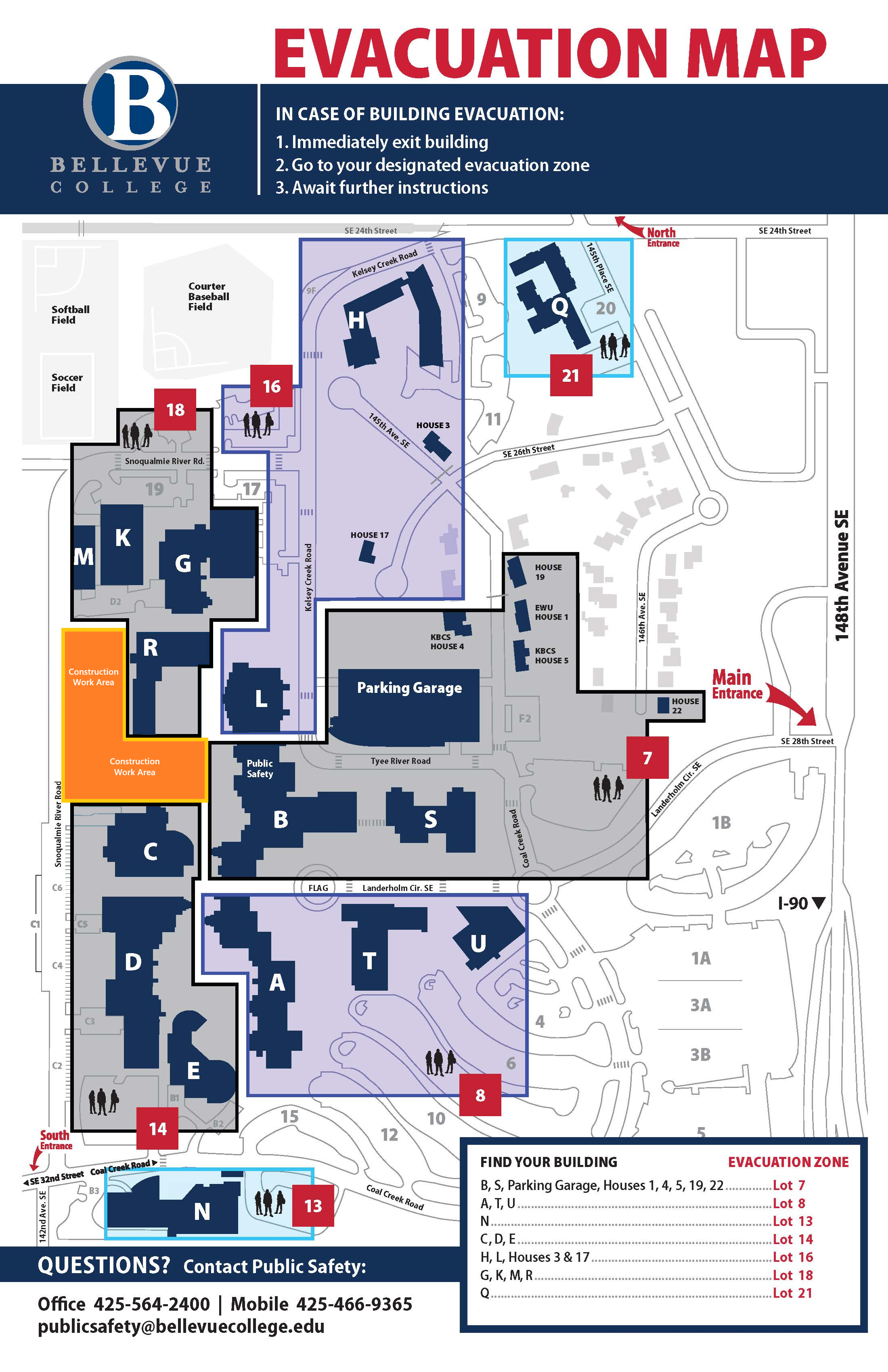
Emergency Equipment Map
The emergency equipment map is an overview of emergency equipment locations and does not reflect the total amount of emergency/first-aid equipment on campus.
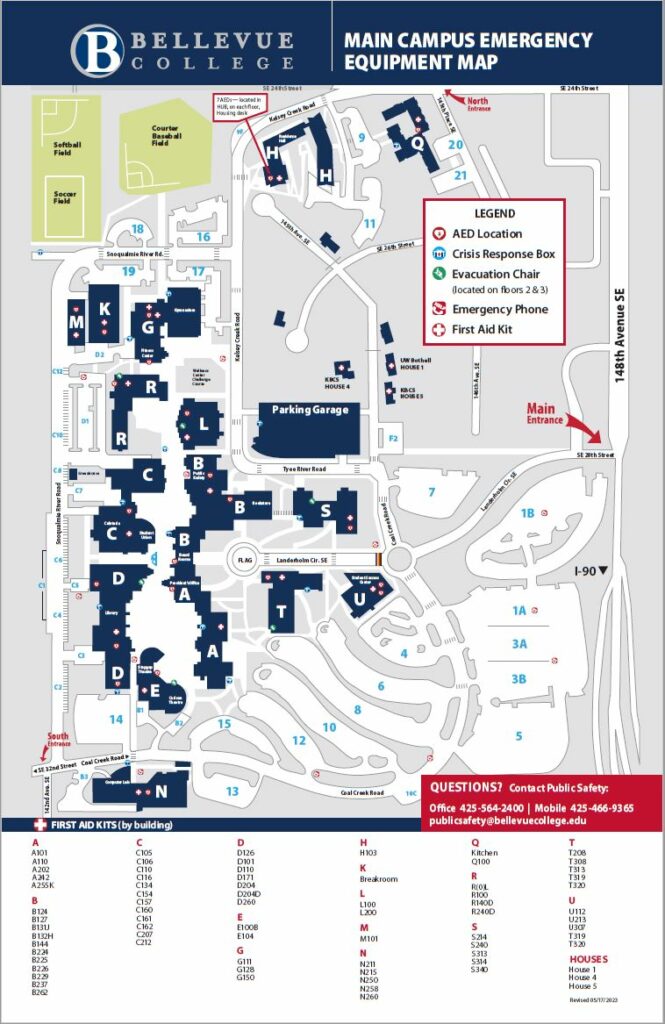
Main Campus First Aid Kit Map
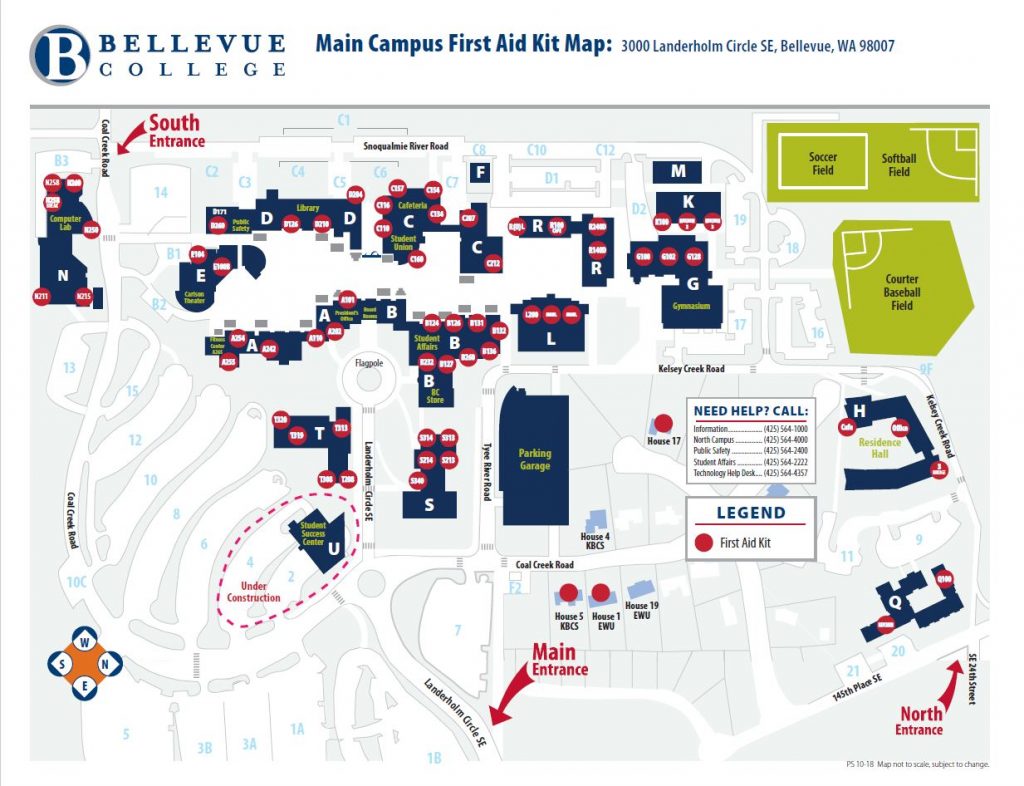
North Campus Evacuation Map
North Campus Emergency Equipment
Last Updated April 21, 2025
