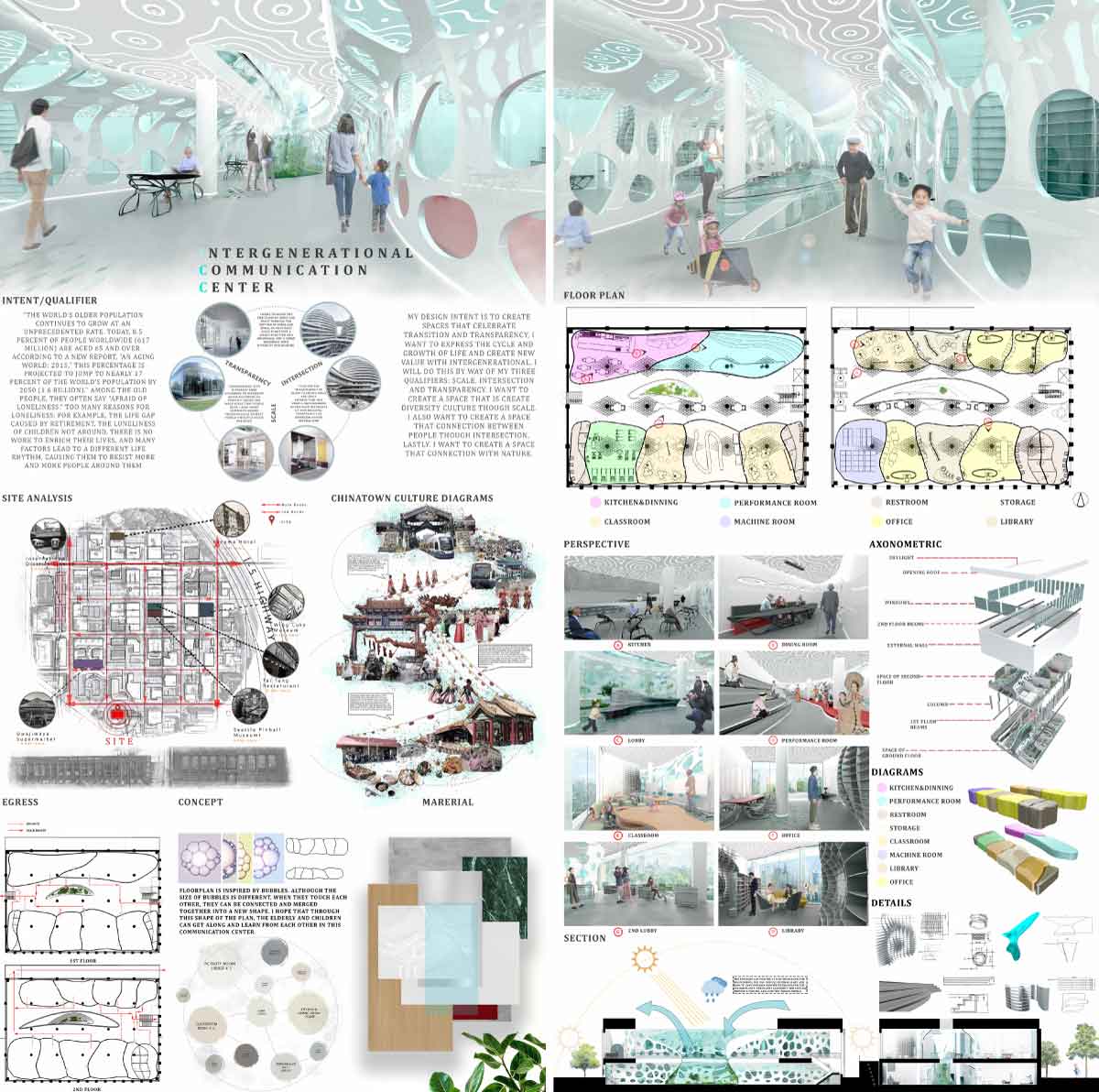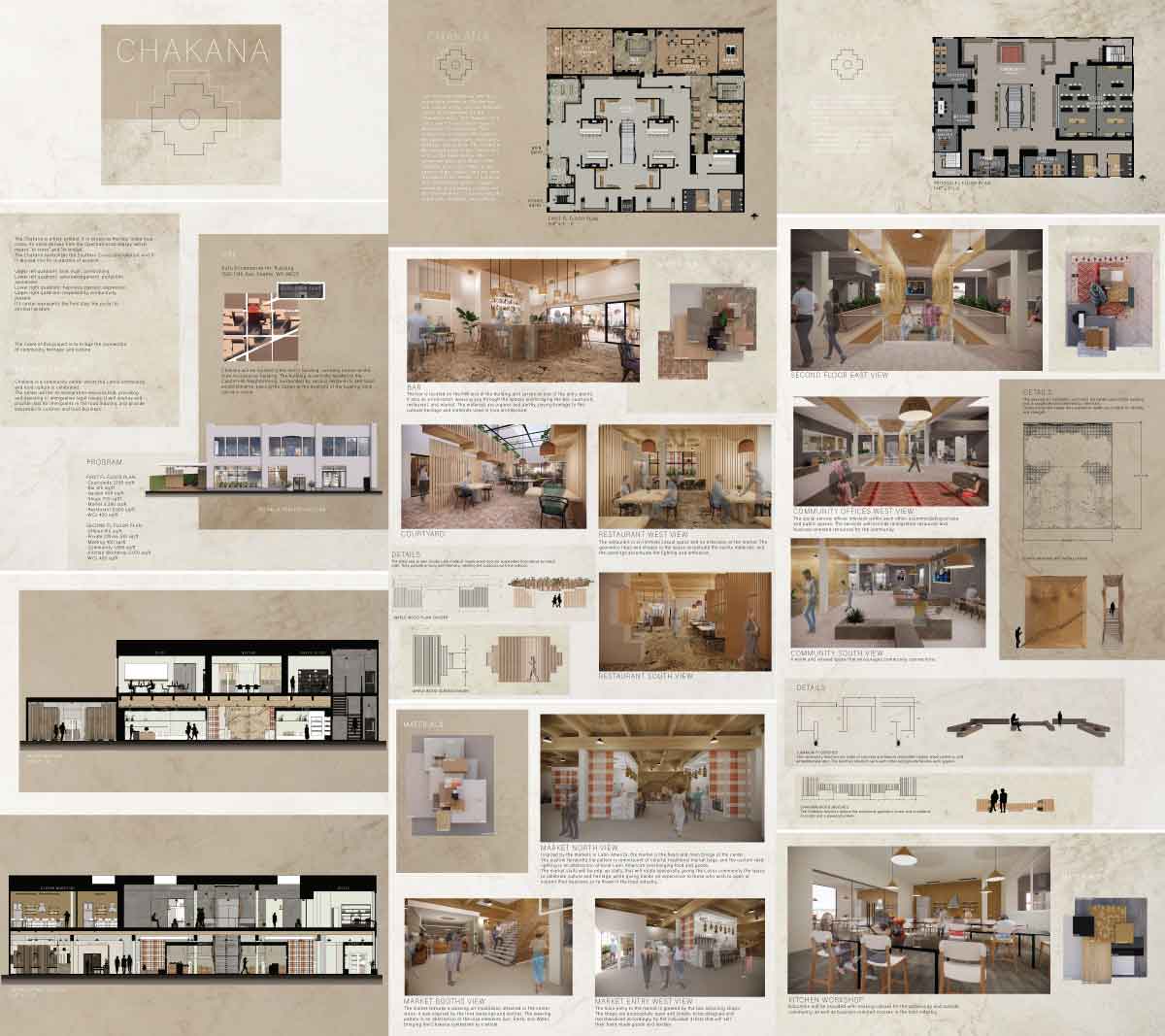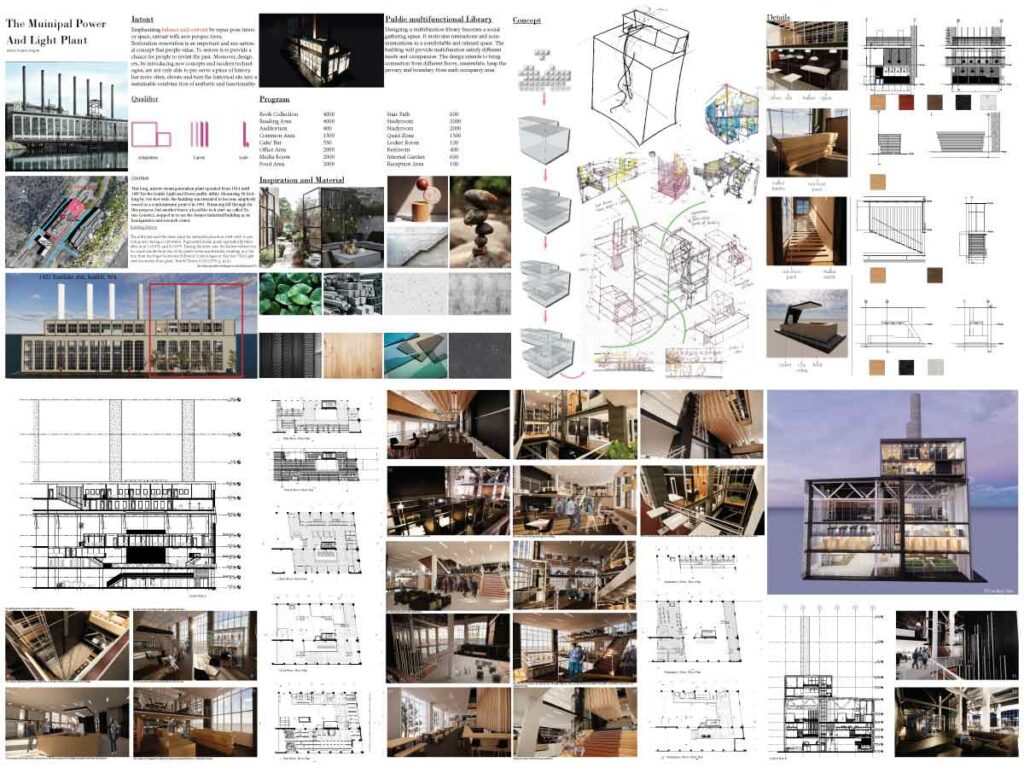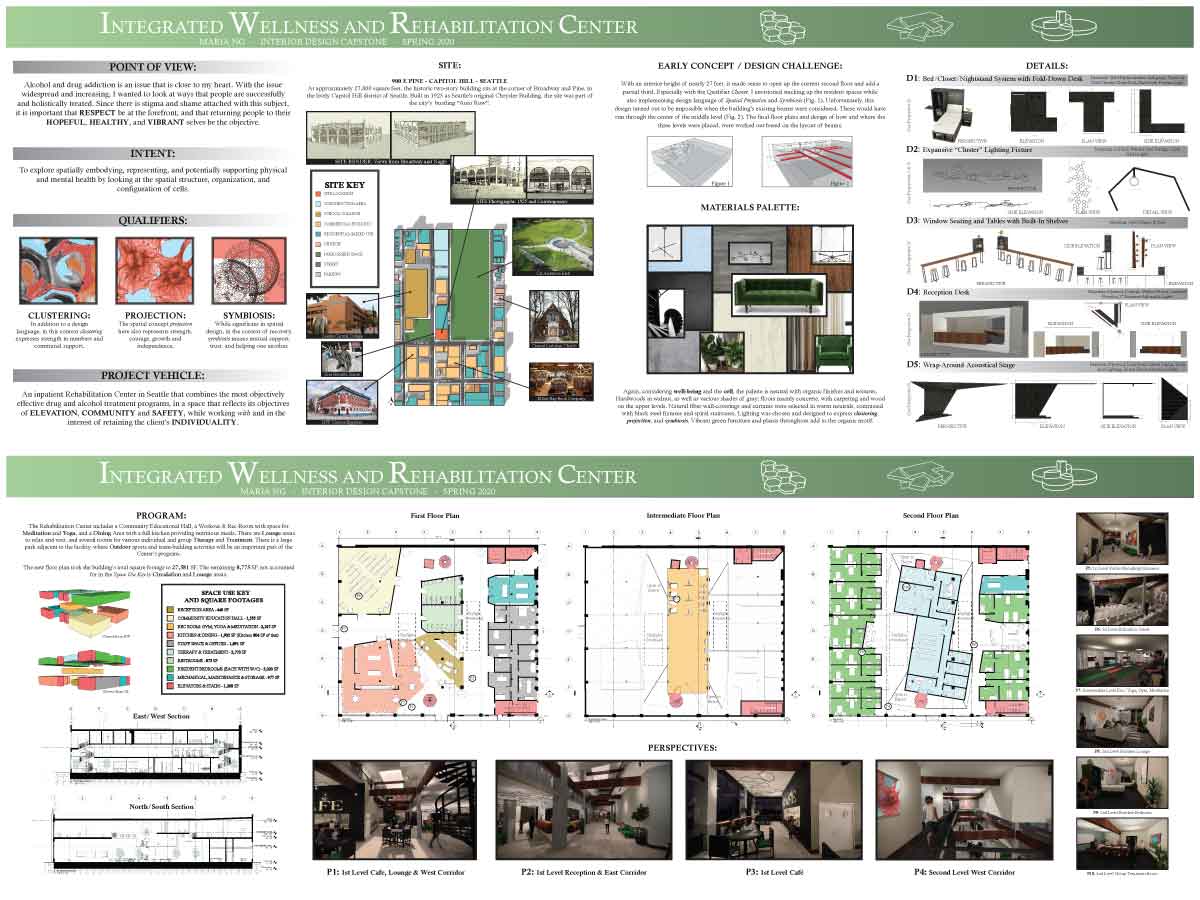Located in the vibrant International District, this community center is for all generations. The design intent was to create spaces that celebrate transition and transparency using design qualifiers of scale, intersection, and transparency. With a connection to nature, there is a central skylight that provides natural light to the central part of a historic noodle factory. This project includes a kitchen and dining area, administration areas, rooms for performance, classrooms, and a library where all generations will be able to mix and celebrate the company of each other.
Justin Guo
Justin Guo
The Chakana is a holy symbol. It is known as the four-sided Inca cross. Its name derives from the Quechua word chakay which means “to cross” and “to bridge”. Chakana is a community center where the Latinx community and food culture is celebrated. Located in a unique 1930’s building, currently known as the Auto Accessories building, the building is centrally located in the Capitol Hill Neighborhood, surrounded by various restaurants and local establishments, placing the Center at the forefront of the bustling local culinary scene. Chakana’s sole purpose and dedication is to the Latinx immigrant community. Minorities make-up a large percentage of the food industry, and are mainly met with unequal pay, misinformation, and fear. The center will be an immigration resource hub, providing and assisting in immigration legal issues. It will employ and provide jobs for immigrants in the food industry while providing education in the cuisine and food business. I am Peruvian American, and first generation American. The history and culture of my Peruvian heritage serves as inspiration for the Chakana Center. The Chakana Inca cross and symbolism express the bridge of connection. This connection is created throughout the spaces, connecting community, heritage, and culture. The Market is the central point of the first floor and acts as the main bridge. The geometric lines and shape of the Chakana Inca cross make up the spaces of the main market, and are seen throughout the details of furniture and surrounding spaces. The community center on the second level will consist of a gathering area, social service offices, and a community kitchen workshop; providing a celebratory and safe place. The organic materiality and weaving designs are the final elements of connecting the LatinX community, heritage, and culture.
Karina Chuquihuaccha
Karina Chuquihuaccha
This historic steam generation plant once operated for Seattle Light and Power. This multifunctional library becomes a social gathering space, motivating interactions and communication in a comfortable and relaxed way. The building will satisfy different needs and occupancies through the design qualifiers of adaptation, layering, and scale. The design intends to bring connection from different floors with a book collection, reading area, auditorium, various hospitality, and administrative spaces while, keeping privacy and boundary from each occupancy area.
Emphasizing balance and contrast through repurposed interior space, we see with new perspectives.
Restoration/renovation is an important and sensational concept that people value. To restore is to provide a chance for people to revisit the past. By introducing new concepts and modern technology, not only are we able to preserve a piece of history, but more often, elevate and turn the historical site into a sustainable combination of aesthetic and function.
Kang Hu
Emphasizing balance and contrast through repurposed interior space, we see with new perspectives.
Restoration/renovation is an important and sensational concept that people value. To restore is to provide a chance for people to revisit the past. By introducing new concepts and modern technology, not only are we able to preserve a piece of history, but more often, elevate and turn the historical site into a sustainable combination of aesthetic and function.
Kang Hu
This inpatient rehabilitation center in Seattle combines the most objectively effective drug and alcohol treatment programs, in a space that reflects its objectives of elevation, community and safety, while working with and in the interest of retaining the client’s individuality. Since there is stigma and shame attached with this subject, it is important that respect be at the forefront, and that returning people to their hopeful, healthy, and vibrant selves be the objective. Located in the heart of Capitol Hill, this multi-faceted adaptive re-use project includes a community educational hall, workout & rec-room with space for meditation and yoga, and a dining area with a full kitchen providing nutritious meals. There are lounge areas to relax and visit, and several rooms for various individual and group therapy and treatment. There is a large park adjacent to the facility, where outdoor sports and team-building activities will be an important part of the center’s program.
Maria Ng
Maria Ng
Last Updated August 7, 2024



