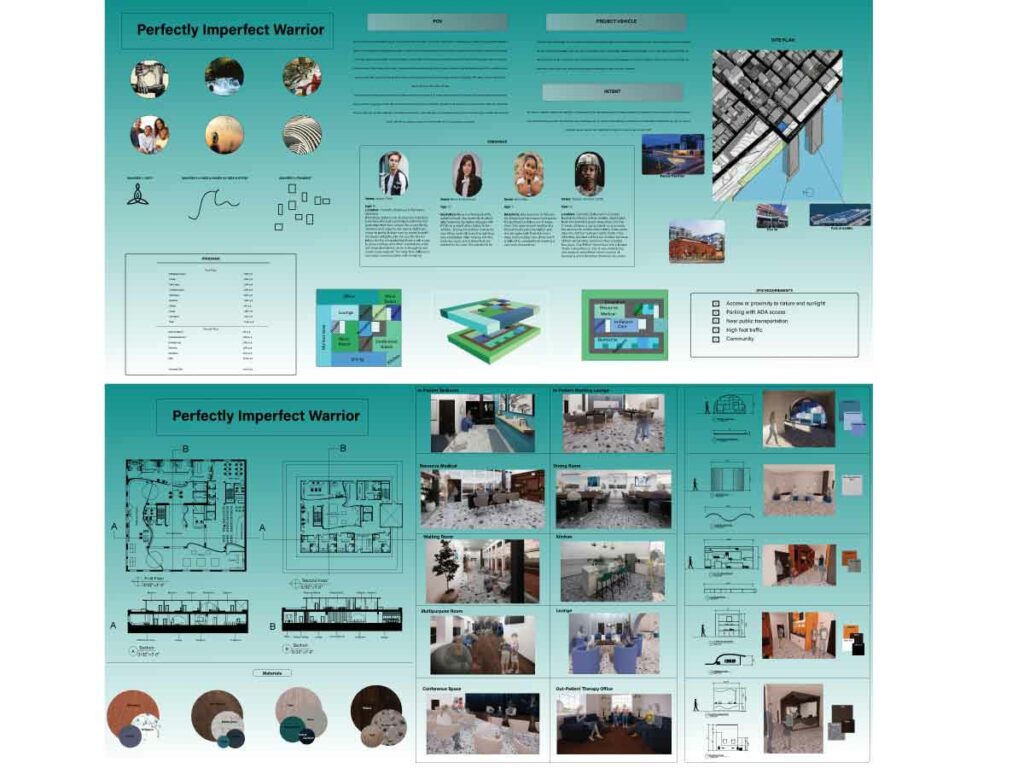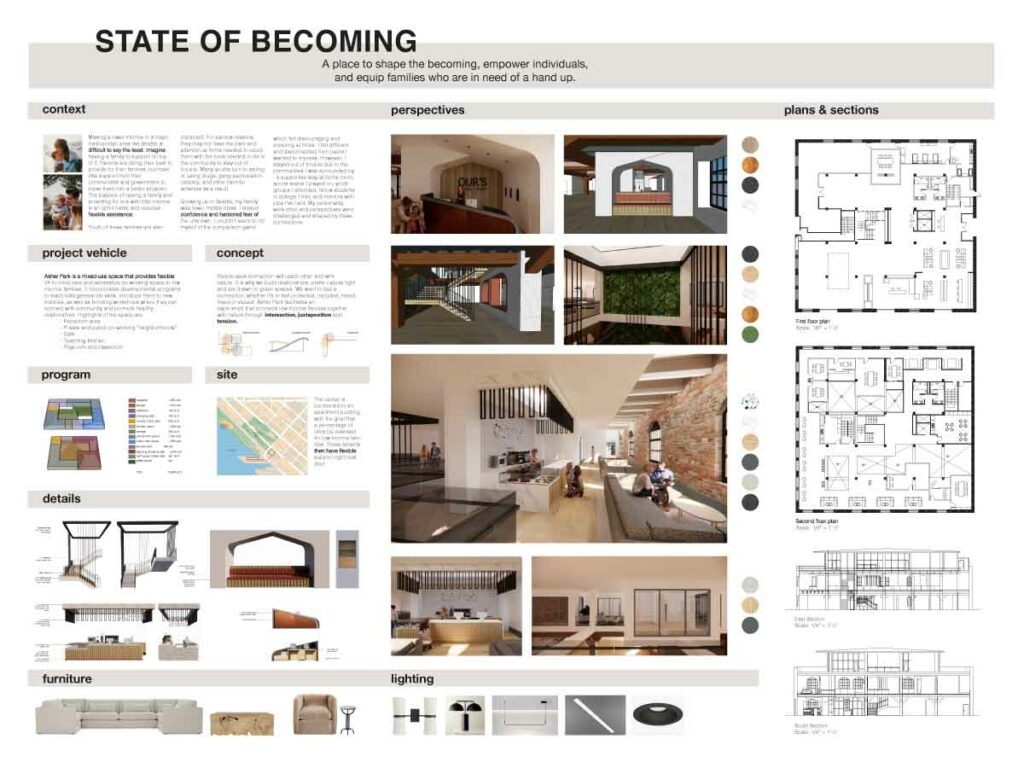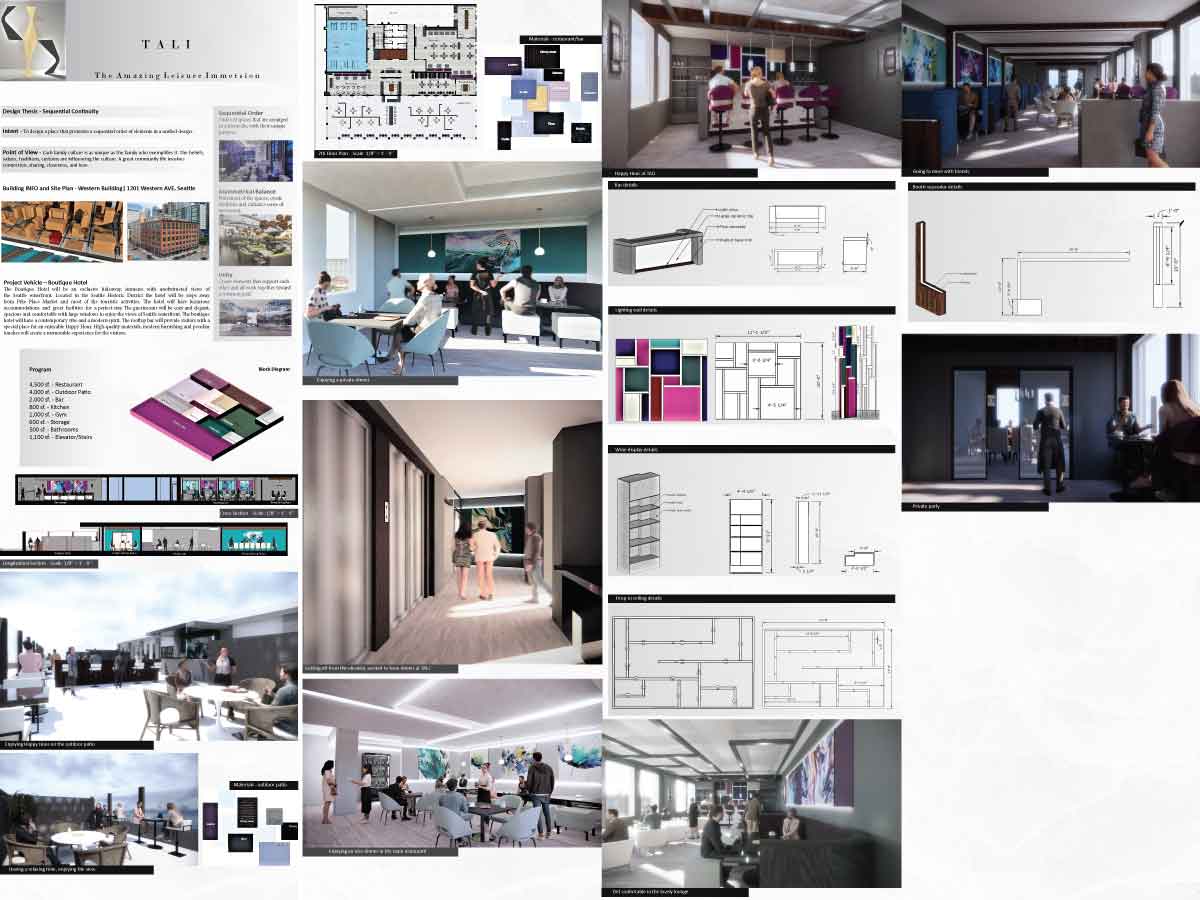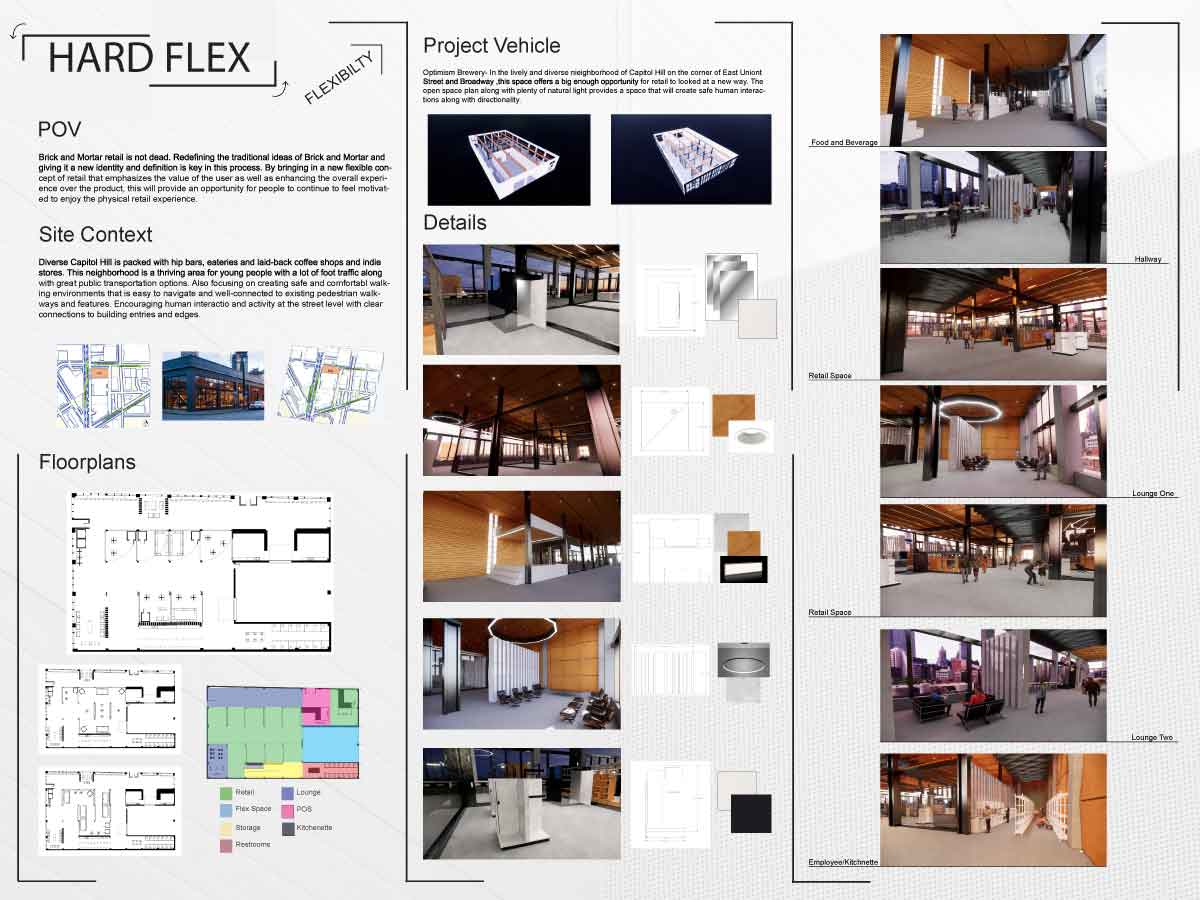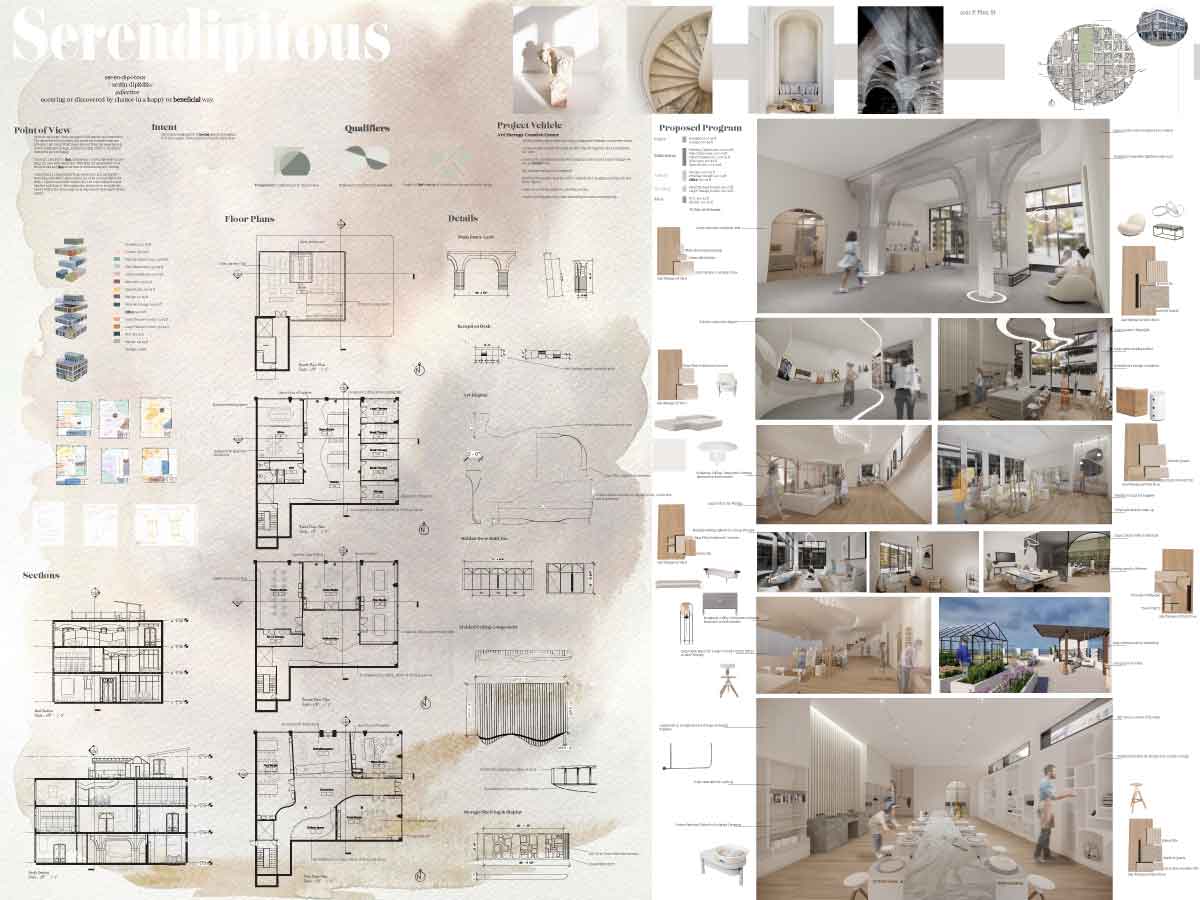Sawiya/Community Center
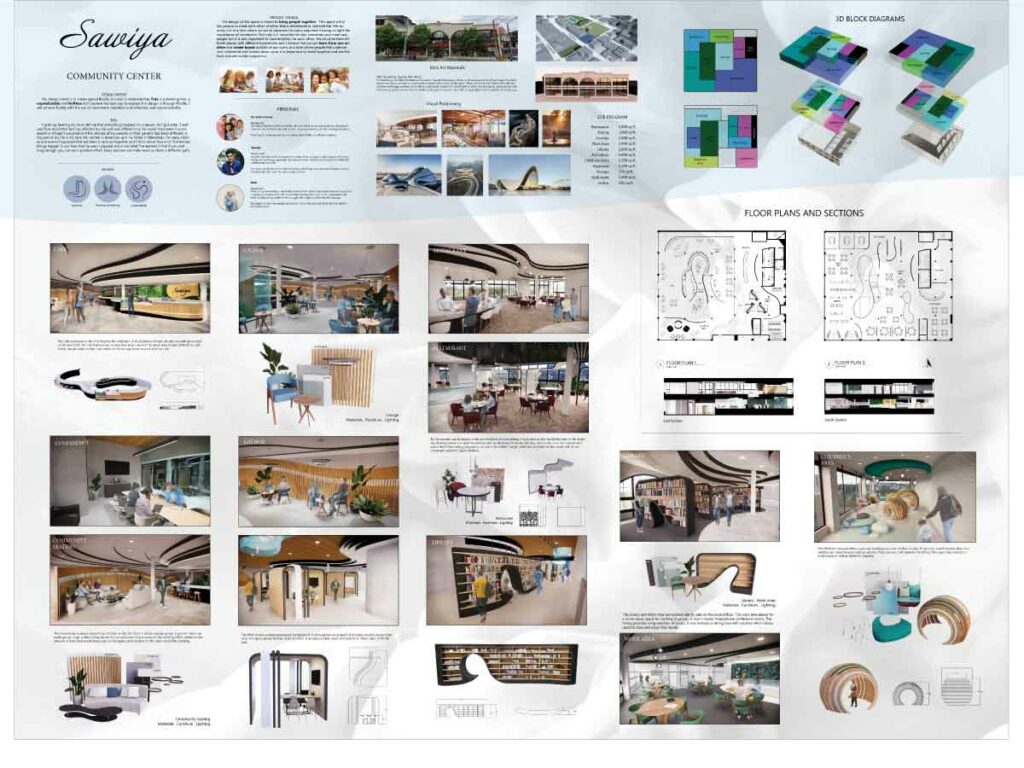
This project is a community center aimed to provide a space for all different types of people to come together to feel safe and welcomed. It is meant to be a space to encourage people from all different races and cultures to unite and enjoy each other’s company. It allows for new and old connections to form. This space features a restaurant, café, lounge, children’s play area, multiple workspaces as well as conference rooms, a library, and an art gallery. The qualifiers used in this project are movement, repetition and reflection, and unpredictability. When combined in this design, these three qualifiers represent the design intent, fluidity. The use of curves and organic shapes, the natural materials as well as the openness of the space are some of the ways that this design is able to embody the feeling of fluidity.
Amina Alqasim
Amina Alqasim
Perfectly Imperfect Warrior
I come from a military family, so I see and feel the effects it plays on the mental health and
wellbeing of
soldiers, as well as their families and loved ones. The military doesn’t seem to care about the
mental health of our soldiers, and it shows. They need people in their corner fighting for them
like they do for us every day. This community center is an amazing way to bring soldiers and their
loved ones together, to promote connectivity and a strong community that can allow them to lean on
each other. This community center is mental health focused, with opportunities for In-patient care,
out-patient care, guest speakers and the ability to talk with an expert about any VA questions or
issues they may have.
Having a community center where they can be their authentic selves and don’t have to be alone is
necessary and needs to be made a priority!
Alyssa Carnes
wellbeing of
soldiers, as well as their families and loved ones. The military doesn’t seem to care about the
mental health of our soldiers, and it shows. They need people in their corner fighting for them
like they do for us every day. This community center is an amazing way to bring soldiers and their
loved ones together, to promote connectivity and a strong community that can allow them to lean on
each other. This community center is mental health focused, with opportunities for In-patient care,
out-patient care, guest speakers and the ability to talk with an expert about any VA questions or
issues they may have.
Having a community center where they can be their authentic selves and don’t have to be alone is
necessary and needs to be made a priority!
Alyssa Carnes
State of Becoming
I am fortunate to have come from a wonderful family comprised of four kids and two happily married parents. Growing up we were lower middle class, with a stay-at-home mom and a hard, late night working dad. I always had help from one parent or another when needed, and transportation from an older sibling didn’t hurt. I had uplifting and motivating friends through the sports teams I played on, the youth group I attended, school, and my first job at QFC. Though there were tough times, I was always surrounded by a generous and reliable community.
Not all families are as fortunate as mine. We have seen the effects of broken households, evictions, lack of support and lack of trust in our current climate. As a recent mom, my heart breaks for single parents who are doing their best. Many low-income homes have no choice but to prioritize a job and income over family time, leaving kids unsupervised and potentially getting into trouble. I wanted to create a space where low-income families and individuals could get the support they need and build community with others. Not only will it connect adults who may find themselves in the same circumstance, but it will connect and equip youth while parents are away.
“Our’s” is a 24-hour flexible daycare center and coworking space. It has public and private workspaces, a coffee shop. kid playrooms, bunks and nursery, as well as a teaching kitchen where kids learn how to cook healthy meals for themselves. Cooking classes are also available for families to take together in order to bond and share a meal. These various spaces encourage interaction and connection and will give low-income families the support they’ve been needing to move into a better future.
Ashley Reed
Not all families are as fortunate as mine. We have seen the effects of broken households, evictions, lack of support and lack of trust in our current climate. As a recent mom, my heart breaks for single parents who are doing their best. Many low-income homes have no choice but to prioritize a job and income over family time, leaving kids unsupervised and potentially getting into trouble. I wanted to create a space where low-income families and individuals could get the support they need and build community with others. Not only will it connect adults who may find themselves in the same circumstance, but it will connect and equip youth while parents are away.
“Our’s” is a 24-hour flexible daycare center and coworking space. It has public and private workspaces, a coffee shop. kid playrooms, bunks and nursery, as well as a teaching kitchen where kids learn how to cook healthy meals for themselves. Cooking classes are also available for families to take together in order to bond and share a meal. These various spaces encourage interaction and connection and will give low-income families the support they’ve been needing to move into a better future.
Ashley Reed
Tali/The Amazing Leisure Immersion
Each family culture is as unique as the family who exemplifies it. The beliefs, values, traditions,
customs are influencing the culture. A great community life involves connection, sharing,
closeness, and love. My intent for this project is to create a place that promotes sequential
continuity of the elements in a unified design. The Boutique Hotel is situated in the Seattle
Historic District with unobstructed views of the Seattle waterfront. High-quality materials,
modern furnishing and peculiar touches will create a memorable experience for the tourists.
The 7th floor will be accessible by the hotel guests and for anyone that would like to enjoy a
fantastic Happy Hour or a delightful dinner.
Catalina Ungureansu
customs are influencing the culture. A great community life involves connection, sharing,
closeness, and love. My intent for this project is to create a place that promotes sequential
continuity of the elements in a unified design. The Boutique Hotel is situated in the Seattle
Historic District with unobstructed views of the Seattle waterfront. High-quality materials,
modern furnishing and peculiar touches will create a memorable experience for the tourists.
The 7th floor will be accessible by the hotel guests and for anyone that would like to enjoy a
fantastic Happy Hour or a delightful dinner.
Catalina Ungureansu
Hard Flex
Located in the heart of Capitol Hill, Seattle, this project focuses to promote and platform dreamers, creatives, and entrepreneurs. Creating a space that provides for the exact needs for the individuals using this space. This “Brick and Mortar” space prioritizes the experience over the product therefore enticing the community to come in and experience a space that ever changing. Brick and Mortar retail is not dead. Flexibility is key in this new concept of retail thus providing an opportunity for people to continue to feel motivated to enjoy the physical retail experience.
Ellery Jun
Ellery Jun
Serendipitous
Inspired from her own struggles with mental health, Emily found an outlet in art especially watercolor. Creating an Art Therapy Center that allows for classes on teaching different outlets of art, incorporating creative expression and therapy. As well as offering individual and group therapy. Named Serendipitous, meaning occurring or discovered by chance in a happy or beneficial way, this project incapsulates the moments that organically seem to happen in the environment and creating those moments for yourself. Emily crafted a space with moments that capture the history of the building while pushing it to a new modern look. Fostering a place for self-expression and art to be a focus. She focused on abstracting historical architectural shapes and redefining them with transparency, movement and contrast. With a heavy texturized palette and oversized sculptural furniture to finish the space.
Emily Reames
Emily Reames
Last Updated November 15, 2022


